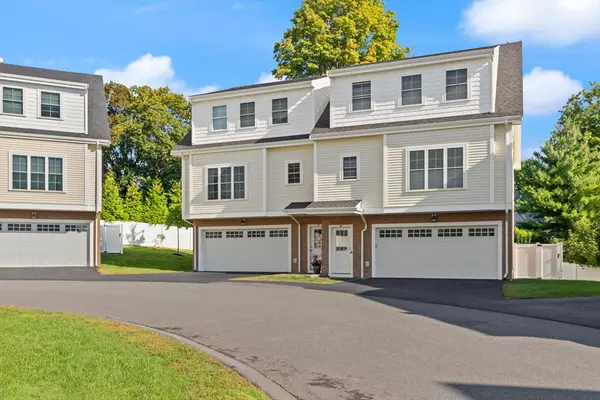
2 Beds
2.5 Baths
1,800 SqFt
2 Beds
2.5 Baths
1,800 SqFt
Open House
Fri Sep 19, 5:00pm - 6:30pm
Sun Sep 21, 12:00pm - 1:30pm
Key Details
Property Type Condo
Sub Type Condominium
Listing Status Active
Purchase Type For Sale
Square Footage 1,800 sqft
Price per Sqft $447
Subdivision Nahatan Hill
MLS Listing ID 73432186
Bedrooms 2
Full Baths 2
Half Baths 1
HOA Fees $357
Year Built 2020
Annual Tax Amount $6,826
Tax Year 2025
Property Sub-Type Condominium
Property Description
Location
State MA
County Norfolk
Zoning RES
Direction Washington to Nahatan
Rooms
Basement N
Primary Bedroom Level Second
Dining Room Flooring - Hardwood, Deck - Exterior, Exterior Access, Open Floorplan, Slider, Lighting - Pendant, Crown Molding
Kitchen Flooring - Hardwood, Countertops - Stone/Granite/Solid, Open Floorplan, Recessed Lighting, Stainless Steel Appliances, Lighting - Pendant, Crown Molding
Interior
Interior Features Internet Available - Broadband
Heating Central
Cooling Central Air
Flooring Tile, Hardwood
Fireplaces Number 1
Fireplaces Type Living Room
Appliance Range, Dishwasher, Disposal, Microwave, Refrigerator, Washer, Dryer
Laundry Second Floor
Exterior
Garage Spaces 2.0
Community Features Public Transportation, Shopping, Park, House of Worship, T-Station
Roof Type Shingle
Total Parking Spaces 2
Garage Yes
Building
Story 3
Sewer Public Sewer
Water Public
Schools
Elementary Schools John P. Oldham
Middle Schools Coakley Middle School
High Schools Norwood High
Others
Senior Community false
Acceptable Financing Seller W/Participate
Listing Terms Seller W/Participate
GET MORE INFORMATION

Consultant - Global Advisor | Lic# 9035666






