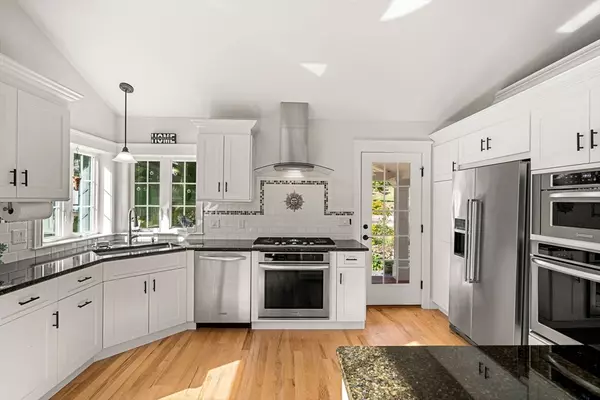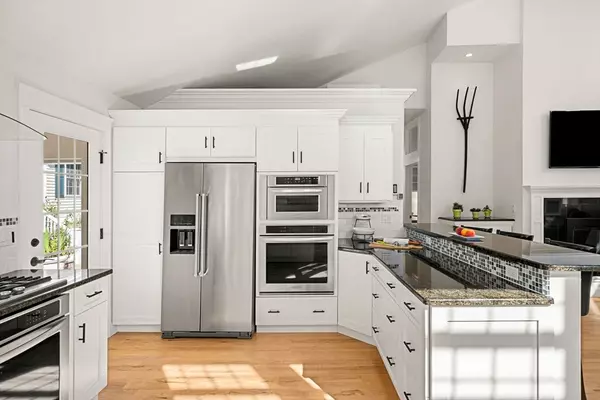
2 Beds
2 Baths
2,583 SqFt
2 Beds
2 Baths
2,583 SqFt
Open House
Sun Sep 21, 11:00am - 12:30pm
Key Details
Property Type Single Family Home
Sub Type Single Family Residence
Listing Status Active
Purchase Type For Sale
Square Footage 2,583 sqft
Price per Sqft $300
MLS Listing ID 73431828
Style Ranch,Craftsman
Bedrooms 2
Full Baths 2
HOA Y/N false
Year Built 2013
Annual Tax Amount $8,803
Tax Year 2025
Lot Size 2.940 Acres
Acres 2.94
Property Sub-Type Single Family Residence
Property Description
Location
State MA
County Middlesex
Zoning res
Direction Use GPS sign on property
Rooms
Family Room Wood / Coal / Pellet Stove, Closet, Flooring - Stone/Ceramic Tile, Flooring - Wall to Wall Carpet, Storage
Basement Full, Partially Finished, Concrete
Primary Bedroom Level First
Kitchen Cathedral Ceiling(s), Flooring - Hardwood, Countertops - Stone/Granite/Solid, Open Floorplan, Stainless Steel Appliances
Interior
Interior Features Central Vacuum, Wired for Sound
Heating Baseboard, Propane
Cooling Heat Pump, Ductless
Flooring Wood, Tile, Carpet
Fireplaces Number 1
Fireplaces Type Living Room
Appliance Water Heater, Range, Oven, Microwave, Refrigerator, Washer, Dryer, Plumbed For Ice Maker
Laundry Closet/Cabinets - Custom Built, Gas Dryer Hookup, Washer Hookup, First Floor
Exterior
Exterior Feature Porch, Patio, Rain Gutters, Storage, Professional Landscaping, Sprinkler System, Decorative Lighting, Screens, Fruit Trees
Garage Spaces 2.0
Community Features Shopping, Tennis Court(s), Park, Walk/Jog Trails, Stable(s), Golf, Bike Path, Conservation Area, House of Worship, Public School
Utilities Available for Gas Range, for Gas Dryer, Washer Hookup, Icemaker Connection
Roof Type Shingle
Total Parking Spaces 6
Garage Yes
Building
Lot Description Wooded, Cleared, Gentle Sloping, Level
Foundation Concrete Perimeter, Other
Sewer Private Sewer
Water Private
Architectural Style Ranch, Craftsman
Schools
Elementary Schools Swallow Union
Middle Schools Gdrms
High Schools Gdrhs
Others
Senior Community false
GET MORE INFORMATION

Consultant - Global Advisor | Lic# 9035666






