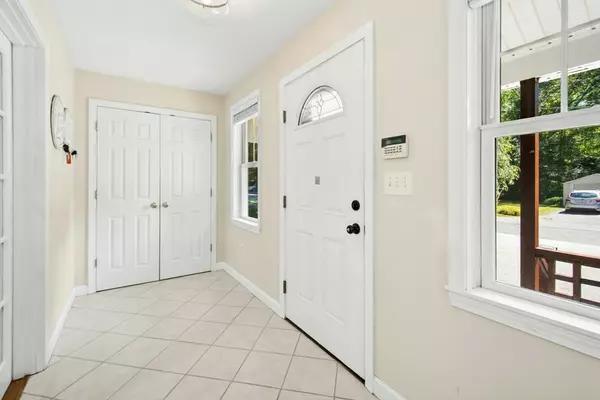
4 Beds
2.5 Baths
2,389 SqFt
4 Beds
2.5 Baths
2,389 SqFt
Open House
Sat Sep 20, 4:30pm - 5:30pm
Key Details
Property Type Single Family Home
Sub Type Single Family Residence
Listing Status Active
Purchase Type For Sale
Square Footage 2,389 sqft
Price per Sqft $334
MLS Listing ID 73431657
Style Other (See Remarks)
Bedrooms 4
Full Baths 2
Half Baths 1
HOA Y/N false
Year Built 1955
Annual Tax Amount $7,528
Tax Year 2025
Lot Size 0.310 Acres
Acres 0.31
Property Sub-Type Single Family Residence
Property Description
Location
State MA
County Middlesex
Zoning R1
Direction Route 135 in Ashland, turn onto Pleasant Street, follow it until you see Raymond Way on your left.
Rooms
Basement Partial, Crawl Space, Interior Entry, Bulkhead, Sump Pump, Dirt Floor, Concrete, Unfinished
Primary Bedroom Level Second
Main Level Bedrooms 3
Kitchen Flooring - Hardwood, Pantry, Countertops - Stone/Granite/Solid, Kitchen Island, Attic Access, Breakfast Bar / Nook, Chair Rail, Recessed Lighting, Remodeled, Stainless Steel Appliances, Wine Chiller, Lighting - Pendant
Interior
Interior Features Closet, Recessed Lighting, Closet - Double, Walk-In Closet(s), Mud Room, Home Office, Walk-up Attic, Wired for Sound, Internet Available - Broadband
Heating Forced Air, Baseboard, Radiant, Natural Gas
Cooling Central Air
Flooring Wood, Tile, Laminate, Hardwood, Wood Laminate, Flooring - Stone/Ceramic Tile, Flooring - Hardwood
Fireplaces Number 1
Fireplaces Type Living Room
Appliance Water Heater, Range, Dishwasher, Disposal, Microwave, Refrigerator, Freezer, Washer, Dryer, Wine Refrigerator, Plumbed For Ice Maker
Laundry First Floor, Gas Dryer Hookup, Washer Hookup
Exterior
Exterior Feature Porch, Patio, Rain Gutters, Storage, Screens, Garden, Outdoor Gas Grill Hookup
Community Features Public Transportation, Shopping, Pool, Tennis Court(s), Park, Walk/Jog Trails, Medical Facility, Bike Path, Conservation Area, Highway Access, Public School, T-Station
Utilities Available for Gas Range, for Gas Oven, for Gas Dryer, Washer Hookup, Icemaker Connection, Outdoor Gas Grill Hookup
Roof Type Shingle
Total Parking Spaces 6
Garage No
Building
Lot Description Wooded, Level
Foundation Concrete Perimeter, Block, Slab
Sewer Public Sewer
Water Public
Architectural Style Other (See Remarks)
Schools
Elementary Schools Henry E. Warren Elementary Sch
Middle Schools David Mindess
High Schools Ashland High School
Others
Senior Community false
Virtual Tour https://www.seetheproperty.com/u/486020
GET MORE INFORMATION

Consultant - Global Advisor | Lic# 9035666






