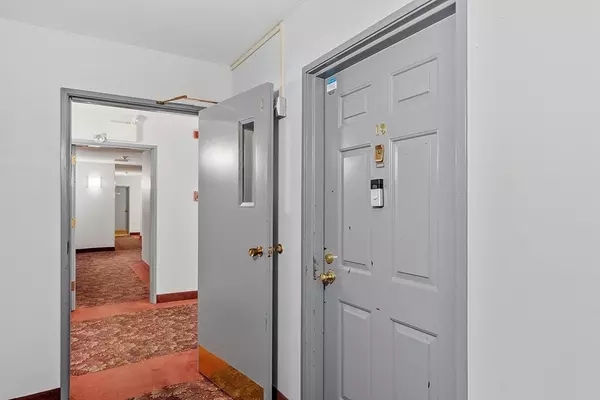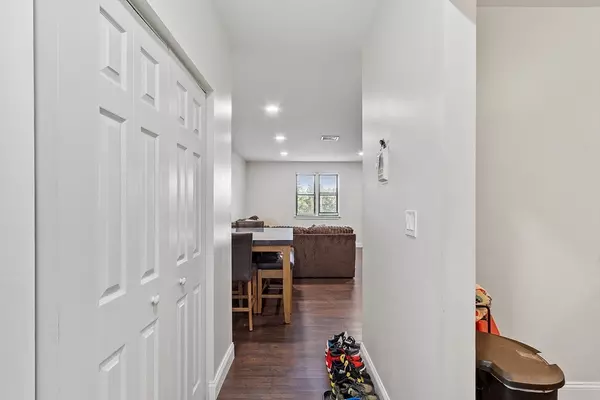
2 Beds
2 Baths
1,187 SqFt
2 Beds
2 Baths
1,187 SqFt
Key Details
Property Type Condo
Sub Type Condominium
Listing Status Active
Purchase Type For Sale
Square Footage 1,187 sqft
Price per Sqft $277
MLS Listing ID 73431260
Bedrooms 2
Full Baths 2
HOA Fees $306/mo
Year Built 1948
Annual Tax Amount $3,089
Tax Year 2025
Property Sub-Type Condominium
Property Description
Location
State MA
County Worcester
Zoning RS-7
Direction Corner of Pleasant Street and Wrentham Road.
Rooms
Basement N
Dining Room Flooring - Vinyl, Open Floorplan, Recessed Lighting, Remodeled
Kitchen Flooring - Vinyl, Countertops - Stone/Granite/Solid, Recessed Lighting, Remodeled, Decorative Molding
Interior
Heating Forced Air
Cooling Central Air
Flooring Tile, Vinyl
Appliance Range, Dishwasher, Disposal, Microwave, Refrigerator
Laundry In Unit, Electric Dryer Hookup, Washer Hookup
Exterior
Exterior Feature Rain Gutters, Professional Landscaping
Community Features Public Transportation, Shopping, Pool, Tennis Court(s), Park, Walk/Jog Trails, Golf, Medical Facility, Laundromat, Bike Path, Conservation Area, House of Worship, Public School, University
Utilities Available for Electric Range, for Electric Dryer, Washer Hookup
Roof Type Slate,Rubber
Total Parking Spaces 1
Garage No
Building
Story 1
Sewer Public Sewer
Water Public
Others
Senior Community false
GET MORE INFORMATION

Consultant - Global Advisor | Lic# 9035666






