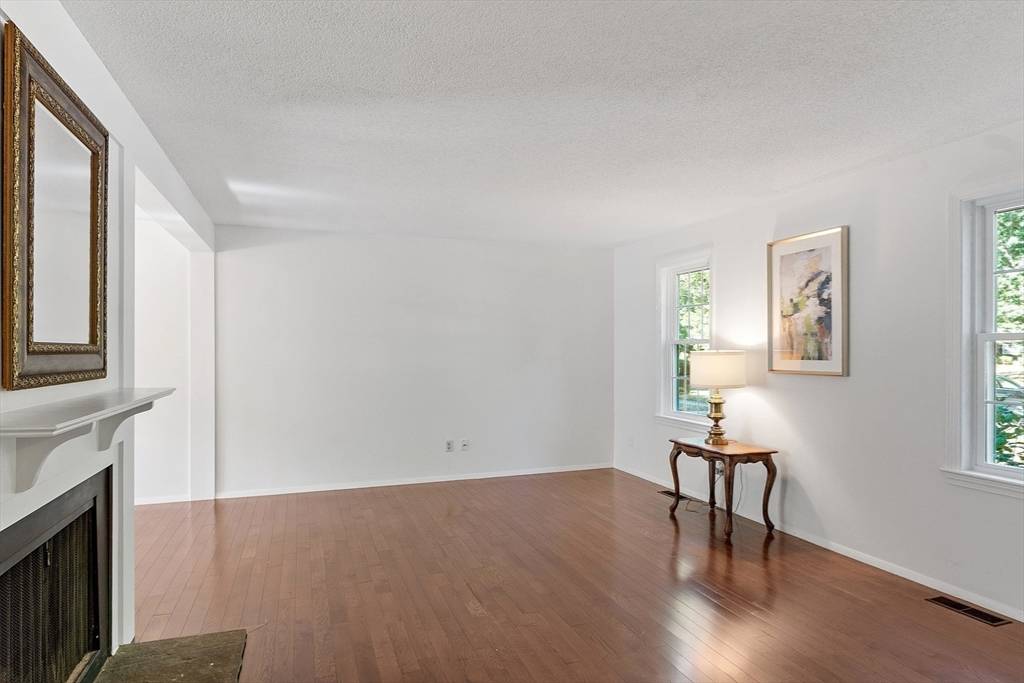2 Beds
1.5 Baths
1,249 SqFt
2 Beds
1.5 Baths
1,249 SqFt
OPEN HOUSE
Sun Jul 20, 1:00pm - 3:00pm
Key Details
Property Type Condo
Sub Type Condominium
Listing Status Active
Purchase Type For Sale
Square Footage 1,249 sqft
Price per Sqft $344
MLS Listing ID 73406979
Bedrooms 2
Full Baths 1
Half Baths 1
HOA Fees $975/mo
Year Built 1978
Annual Tax Amount $6,263
Tax Year 2025
Property Sub-Type Condominium
Property Description
Location
State MA
County Middlesex
Zoning 102
Direction Route 111, Applewood Drive, Left on MacIntosh. Unit located in the center of the grey building.
Rooms
Basement Y
Primary Bedroom Level Second
Dining Room Balcony / Deck, Slider, Lighting - Pendant, Flooring - Engineered Hardwood
Kitchen Window(s) - Picture, Countertops - Stone/Granite/Solid, Countertops - Upgraded, Cabinets - Upgraded, Open Floorplan, Remodeled, Lighting - Overhead
Interior
Interior Features Internet Available - Broadband
Heating Heat Pump, Electric, Unit Control
Cooling Central Air, Unit Control
Flooring Carpet, Engineered Hardwood
Fireplaces Number 1
Fireplaces Type Living Room
Appliance Range, Dishwasher, Refrigerator, Washer, Dryer
Laundry Electric Dryer Hookup, Washer Hookup, In Basement, In Unit
Exterior
Exterior Feature Deck, Deck - Composite
Pool Association, In Ground
Community Features Shopping, Medical Facility, Highway Access, Public School, T-Station
Utilities Available for Electric Range, for Electric Dryer, Washer Hookup
Roof Type Shingle
Total Parking Spaces 2
Garage Yes
Building
Story 3
Sewer Private Sewer
Water Well
Schools
Elementary Schools Choice Of 6
Middle Schools Rj Grey
High Schools Abrhs
Others
Pets Allowed Yes
Senior Community false
Acceptable Financing Contract
Listing Terms Contract
GET MORE INFORMATION
Consultant - Global Advisor | Lic# 9035666






